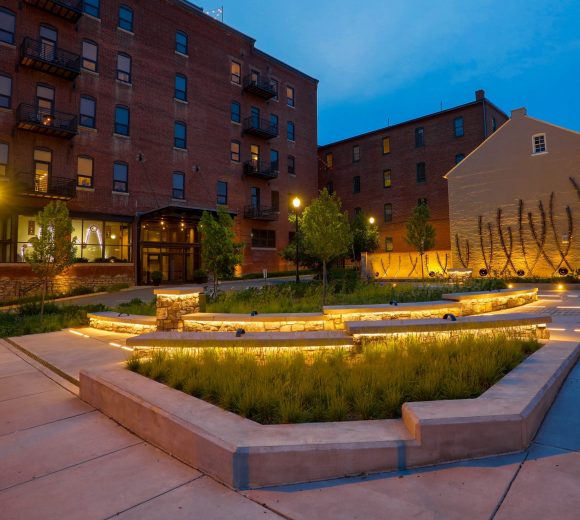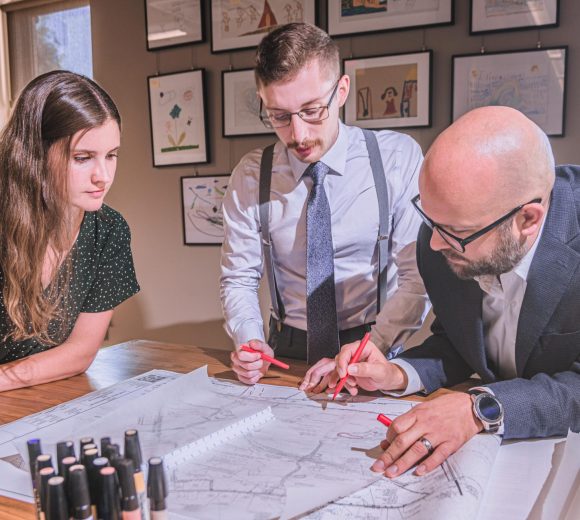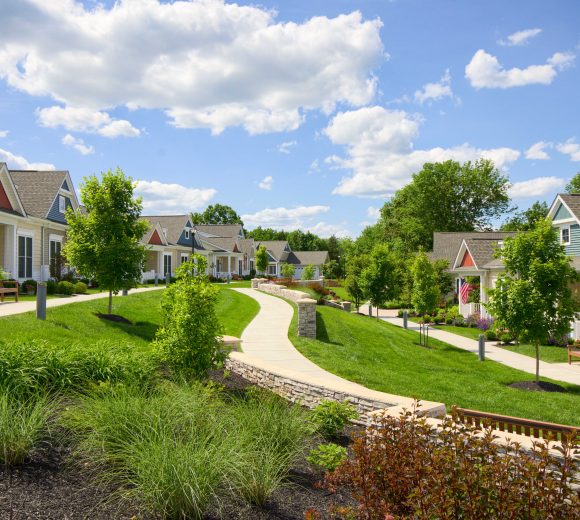Staging Success: Celebrating 30 Years of Collaboration Between RGS and Sight & Sound

As we conclude our series of stories celebrating RGS Associates’ 30th anniversary, our final feature focuses on a partnership that exemplifies our journey of growth and community engagement. Our long-standing collaboration with Sight & Sound Theatres not only represents our commitment to building enduring relationships; it also aligns perfectly with the holiday season.
Renowned for bringing biblical stories to the stage, Sight & Sound’s Lancaster, PA campus is a visual marvel featuring a 2,000-seat elevated theater and extensive grounds for production warehouses. Currently, Sight & Sound is showcasing its annual Christmas production, Miracle of Christmas, until December 30.

A Spectacular Partnership Spanning Three Decades

RGS Associates began its journey with Sight & Sound in 1994 when now-retired RGS Founder Dick Stauffer collaborated with the theater’s original founders Glenn and Shirley Eshelman. From the start, there were competing priorities for the site at Hartman Bridge Road in Ronks, PA, but the most important was preserving a sense of wonder across all five acres of the original property, which has since grown to 62.
Doyle Heisey, Facilities Manager at Sight & Sound, said the way the organization uses its land posed some unique needs compared to other sites.
“There are complex elements to our grounds,” Doyle said. “We are transporting large set pieces, taking care of animals, and producing large-scale shows – all on the same property.”
This meant the company required large grazing meadows for live animals and a sizable swath of land for their production warehouse. Because the massive theater, which features a 300-foot panoramic stage that wraps around the audience, sits atop a hill, RGS needed to create a site plan that accommodated steep elevation changes.
Site Design for Sight & Sound
Joyce Gerhart, RLA, Client Manager at RGS, said there were plenty of distinctive needs for Sight & Sound.
 “There is an emphasis on ease of transportation throughout the site,” Joyce said. Large set pieces—some reaching higher than 20 feet — along with other production materials like elaborate costumes and technical equipment are created, used, and warehoused on-site. The most recent design solutions added a 20,000-square-foot warehouse addition to house their show library.
“There is an emphasis on ease of transportation throughout the site,” Joyce said. Large set pieces—some reaching higher than 20 feet — along with other production materials like elaborate costumes and technical equipment are created, used, and warehoused on-site. The most recent design solutions added a 20,000-square-foot warehouse addition to house their show library.
In conjunction with this, RGS recently designed an interconnected pathway network with grass pavers that also serves as an innovative stormwater management solution for the site.
While efficiency is paramount, so is maintaining a sense of wonder for visitors, Joyce said, noting that the largest spectacle on the property is the remarkable 300-foot elevated theater. Originally a brick building, the theater was redesigned in Middle Eastern style to immerse audiences into the experience and reflect the geographical setting of the biblical stories.
Below the theater, warehouses, barns, and offices are situated behind a hill and remain out of the public’s sight, Joyce said.
“The theater is amazing and wonderful, and there are so many incredible things that happen behind the scenes,” she said. “And as a result of our site design solutions, you can’t see those facilities, which contributes to the overall sense of theatrical magic.”
Pursuing the Practical to Maintain the Magic
While theatrical wonder is central to the site, the most recent project at Sight & Sound addressed a very practical need of the organization: more parking and bathrooms.
“Once again, it became a matter of efficiency,” Joyce said. “There simply weren’t enough women’s bathrooms for crowd flow during intermission.”
At the same time, there was a need for additional parking to maximize the number of people who could enter and exit the grounds at any given time.
To facilitate these needed improvements, RGS coordinated approvals to accommodate a 95-stall restroom addition, which was built in 2017. Beyond providing additional restroom space, Joyce said the project also included a tranquil pedestrian area for theatergoers to gather before shows. Most recently, the RGS team designed a nearly 2-acre parking lot expansion, which should alleviate some of the traffic congestion after its construction this winter.
“The front area of Sight & Sound was closed off to vehicular traffic for safety reasons, but we were able to repurpose that space for visitors,” Joyce said. “We added a fountain and sculptures; it’s peaceful.”
A Collaboration of Talents
Sight & Sound’s success relies heavily on its connection with audiences. This is done through the immersive and awe-inducing spiritual journey it provides by bringing stories of Scripture to life on stage. From the breathtaking sets to the exotic animals to the authentic facilities to the well-ordered parking lots, every detail of the property is meticulously designed to contribute to this one-of-a-kind, magical experience.
“We have a really great sense of give and take with Sight & Sound,” Joyce said. “We know how to design the space, and they know how to dream big.”
Doyle views the collaboration with RGS in more theatrical terms, of course.
“It’s a duet,” he said. “RGS provides the perfect balance to our complex, magical ideas. They know how to negotiate with townships, acquire permits, and offer great civil engineering support. We have them on speed dial.”





