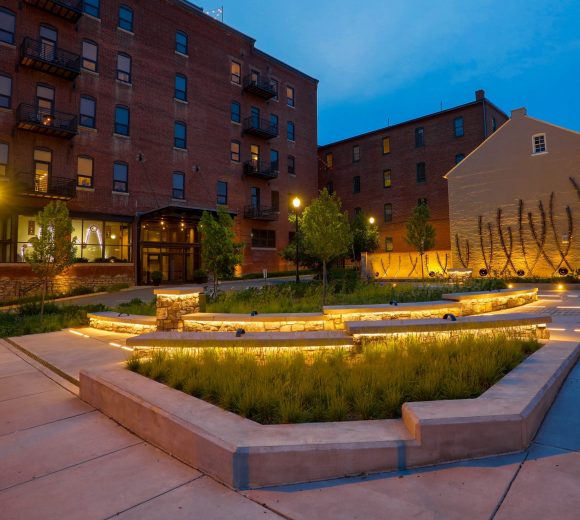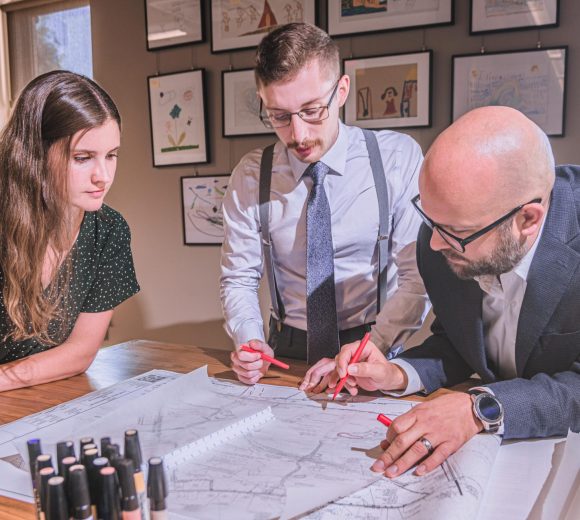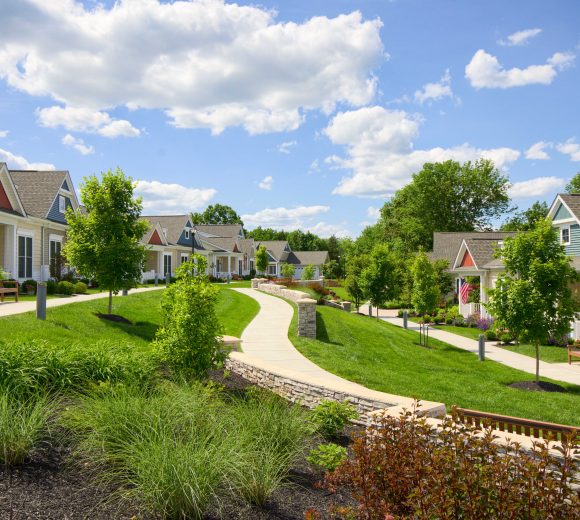Balancing Form and Function to Create Lasting Spaces

At RGS Associates, projects begin with a conversation involving engineers and landscape architects, gaining the perspective of both disciplines right at the start.
Project designs evolve as our landscape architects and civil engineers work side by side to ensure that design vision and technical execution are inseparable throughout the life of the project.
This kind of collaboration not only produces spaces and places people love to use but also ensures they can be permitted without surprises, built efficiently, and sustainably maintained for long-term endurance.
Two Perspectives, One Vision
Landscape architecture brings artistry, environmental sensitivity, and planning with a focus on how spaces will be experienced. This includes developing grading solutions and overall site layout design. Civil engineering contributes the precision needed to make those visions functional by addressing erosion control, stormwater management, utility placement, and structural integrity.
Early collaboration builds a natural synchronicity between the landscape architect and civil engineer, aligning beauty with function from the start. That synergy is how a site with challenging topography can be developed into a functional, yet liveable community.
Engineering That Elevates Design

This same collaborative mindset extends beyond project teams and into the regulatory arena.
RGS Principal Len Bradley, PE, recently worked in partnership with the Pennsylvania Department of Environmental Protection (DEP), leading a training session on best practices for stormwater design.
We believe this kind of regulatory collaboration creates a clearer path for more creative layouts and features that invite people to linger. When reviewers understand how key grading, drainage, and stormwater design solutions support the long-term success of a space, it allows both landscape architects and civil engineers to more confidently integrate design ideas with the technical systems that make them possible.
Sharing an understanding of both design priorities and engineering constraints, landscape architects and civil engineers can work together to shape solutions that satisfy regulators, optimize site potential, and elevate the user experience.
Design That Anticipates the Details
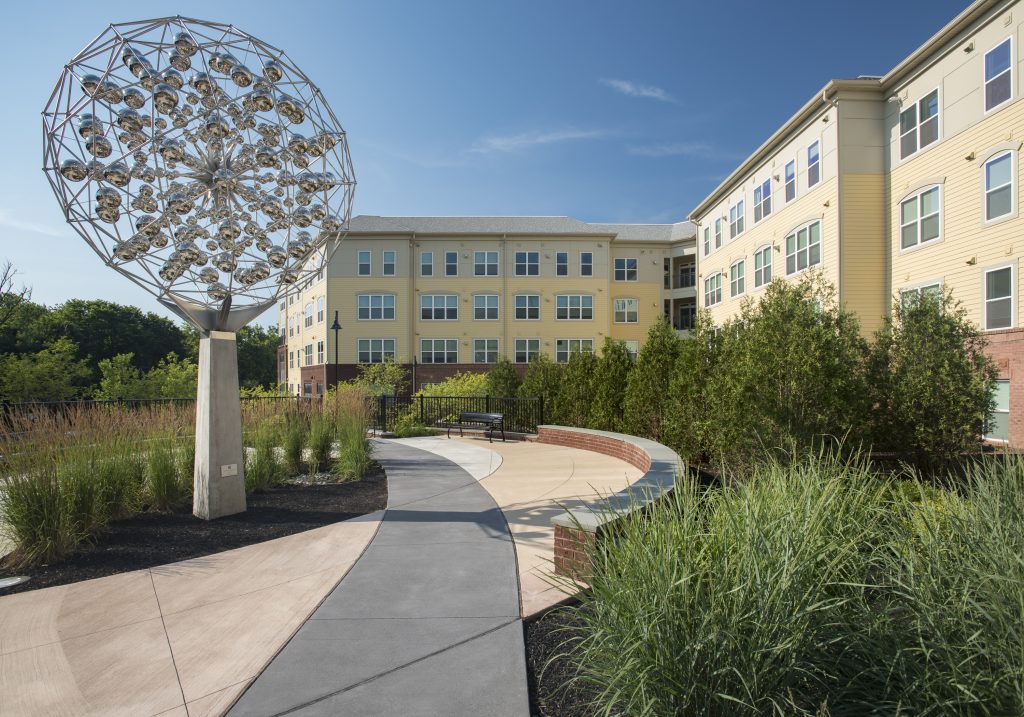
In practice, this cross-disciplinary approach means the necessary components of a project, such as stormwater management, are not afterthoughts to be “engineered” later. It is part of the design concept from the very beginning.
Instead of reserving a large corner of a site for a detention basin, solutions may involve incorporating smaller, distributed green infrastructure features–including bioretention areas, permeable paving, and restored floodplains–into the plan to better serve the project goals.
Depending on the conditions of the existing site, a feature that might seem like a constraint can often become an asset. This approach can:
- Increase usable site area for the client
- Enhance the beauty and functionality of outdoor spaces
- Support the environmental goals of municipalities
- Streamline the path to regulatory approvals
Anticipating these details in the design phase allows our landscape architects and engineers to ensure that every element works in harmony. It is also the foundation for creating spaces that are not only beautiful and functional on opening day, but also resilient and picturesque over the long term.
Turning Floodplain Limits into Development Opportunities
On a 98-acre mixed-use site in Lancaster County, RGS partnered with Oak Tree Development Group to turn a perceived constraint into one of the project’s greatest assets.
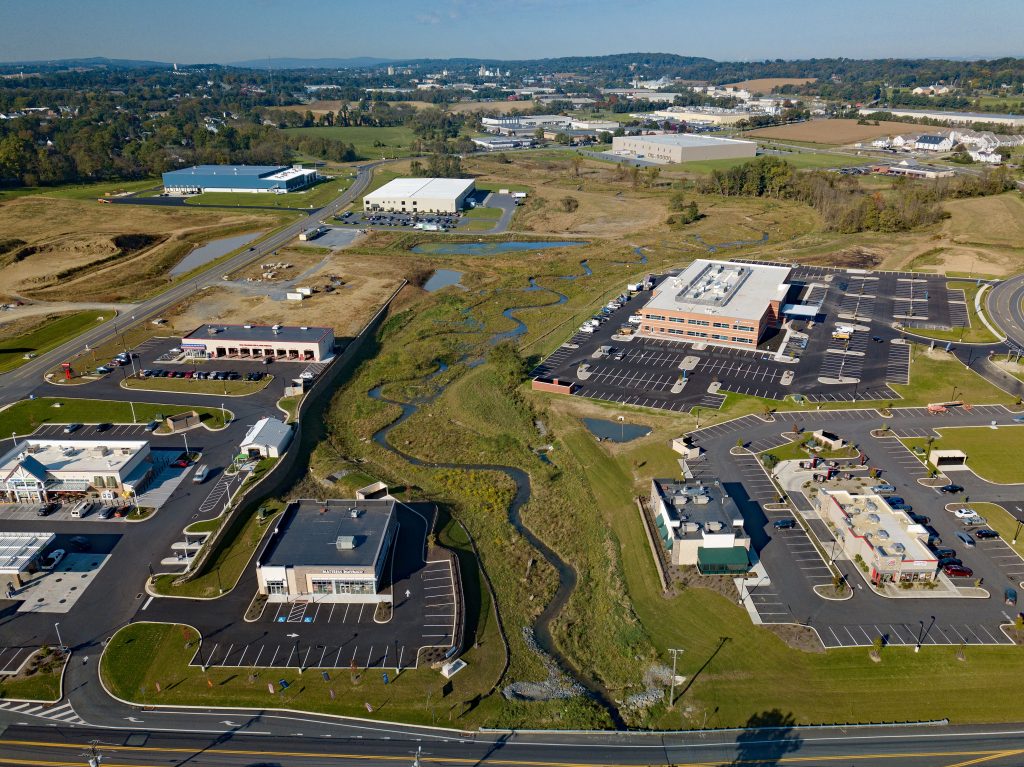
By engineering the restoration of 11.5 acres of floodplain, the team created water quality improvements, reduced peak stormwater rates, and opened up 8.5 additional acres of developable land valued at nearly $1.9 million.
The restoration also helped East Hempfield Township meet its MS4 pollutant reduction obligations without tapping taxpayer funds. On the engineering side, careful NPDES permitting and traffic planning unlocked over $1 million in state grants for roadway improvements.
On the design side, RGS choreographed site amenities to create a cohesive brand identity that makes Lime Spring Square functional and inviting.
Here, landscape architecture and civil engineering worked in lockstep, balancing ecological stewardship with economic performance.
Shaping Stormwater into a Community Landmark

For EG Stoltzfus’s 224-unit Lititz Reserve community, the site’s natural drainageway was identified as a Critical Aquifer Recharge Area. Rather than burying the problem in pipes or pushing it to the site margins, RGS integrated a bio-swale system as the central stormwater strategy.
Engineers ensured the bio-swale met DEP and Susquehanna River Basin Commission requirements for volume and rate control, while landscape architects positioned it as a visual and recreational amenity complete with a bridge crossing that serves as the community’s signature entry.
This integrated approach not only maximized developable land, it also created a park-like arrival experience that strengthens the neighborhood’s sense of community.
Designing a Walkable Neighborhood that Manages Its Own Water
Moravian Manor Communities’ Warwick Woodlands campus demonstrates how stormwater solutions can be seamlessly embedded into a traditional neighborhood design.
Across 72 acres, RGS combined under-building parking strategies with green infrastructure solutions and NPDES-permitted stormwater systems to free up space for plazas, pocket parks, and a tranquility garden.

Civil engineers ensured compliance and long-term performance, while landscape architects wove those systems into a pedestrian-friendly network of streets, greens, and gathering spaces that contribute to the character and fabric of Lititz Borough.
The result is a vibrant community where environmental performance and resident experience are equally prioritized.
Communication Builds Stronger Spaces
 Landscape architects and engineers may speak different technical languages, but at RGS, they share the same values.
Landscape architects and engineers may speak different technical languages, but at RGS, they share the same values.
Design reviews are collaborative, not sequential. Challenges are addressed early, and solutions often come from unexpected places.
This culture of open communication and collaboration also extends to regulatory agencies.
We treat reviewers as partners, inviting them into early concept discussions so their concerns can be addressed before they become roadblocks. That partnership mindset can mean the difference between a multi-month delay and a quick, smooth approval process.
When landscape architecture and civil engineering move forward together, the result is a space where function is as artful as form.
That’s the outcome we try to bring to every RGS project.


