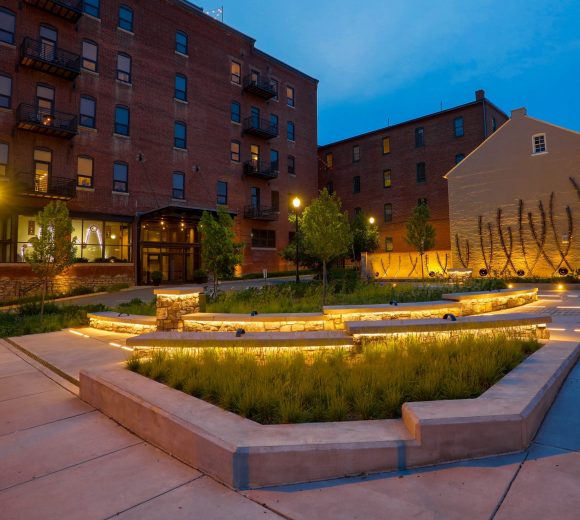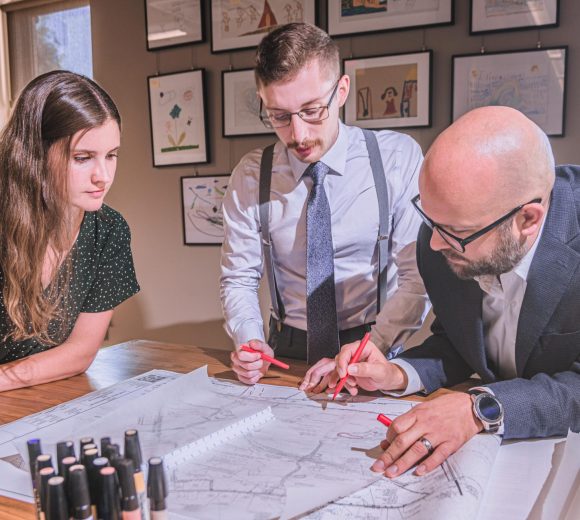A Legacy of Innovation: GTP’s 25-year Partnership with Main Line Health

As Glackin Thomas Panzak (GTP) becomes RGS Associates this summer, GTP’s legacy of collaboration offers valuable insights into how thoughtful design can have lasting community impact. This is the story of GTP’s collaboration with Main Line Health.
In the ever-changing world of land planning and design, the partnership between Lisa Thomas, RLA, AICP, of Glackin Thomas Panzak, and JoAnn Magnatta of Main Line Health stands out for both its longevity and continued relevance.
Spanning more than two decades, their professional collaboration has not only resulted in truly inspired healthcare projects across Southeastern Pennsylvania but has also set the bar for fusing functional design with aesthetic excellence.

Lisa, a seasoned landscape architect and principal of GTP (an RGS Associates Company), first crossed paths with JoAnn, Senior Vice President of Planning and Design at Main Line Health, in the late 1990s.
Their initial project together, a major rezoning and redevelopment project for Bryn Mawr Hospital, was monumental for Lower Merion Township, requiring three rounds of hearings with township officials. Ultimately, their work paid off, resulting in the Bryn Mawr Medical District zoning area.
The successful land planning process ultimately accommodated the existing infrastructure and designated areas for Bryn Mawr Hospital’s future growth. The project involved a hospital expansion of 200,000 square feet, two medical office buildings totaling 257,000 square feet, structured parking, and 28 townhome units as a transition between the medical district and an adjacent residential neighborhood.
The development plans established streetscapes with specialty paving and unifying street furniture, two neighborhood pocket parks, rain gardens, and place-making landscape features.
The project also laid a strong foundation for the working relationship between Lisa and JoAnn, which continues to be characterized by mutual respect, creativity, and a shared commitment to community-enhancing outcomes.
“Looking back, the Bryn Mawr Hospital project was about more than just developing a master plan and landscape architecture for a facility expansion,” Lisa said. “It really set the precedent for the future work that JoAnn and I would go on to do together.”
As an initial collaboration, it was an impressive success.
“Lisa has always brought an insightful perspective to the table,” JoAnn said. “It aligns very well with our strategic goals.”
Since that project, their partnership has flourished, evolving into an effective synergy that add many beautiful health care spaces to the region.
Following the Bryn Mawr Hospital project, Lisa and JoAnn’s collaboration expanded to other ambitious and complex projects. They didn’t hesitate when asked which project was their most challenging, however.
“Lankenau Heart Pavilion,” JoAnn said. “No question.”
“It’s a very short list,” Lisa said, nodding in agreement.
The Lankenau Heart and Vascular Pavilion, part of Main Line Health’s Lankenau Medical Center, once again put their talents on display. The expansion included a 274,000-square-foot patient building and a 1,300-space structured parking facility.

Lankenau’s campus was transformed with designated arrival areas, unified site furnishings, and improved environmental features. Throughout the design process, Lisa and JoAnn worked to provide a welcoming and familiar landscape for patients, visitors, and hospital staff. New features included dedicated streetscapes and pedestrian ways, outdoor gathering and waiting areas, water elements, healing gardens, green roofs, and rain gardens.
One feature was particularly challenging, however. The landscape architecture for the site required a design strategy that integrated hundreds of trees into the landscape to meet ecological commitments while also enhancing the site’s aesthetic and functional aspects. The project required a nuanced understanding of both public expectation and detailed design intricacies.
“The project’s scale and the specific environmental stipulations presented a unique challenge,” JoAnn said. “When they told us we had to put something like 1,000 trees back on the site, I didn’t know what to do. But we said, ‘We’ll figure out.’ And we did. Thanks to Lisa, we figured it out.”
“The neighbors were quite involved in that process,” Lisa said.
“Lisa was able to envision a design that somehow fulfilled all of these requirements,” JoAnn said. “She was—and still is—very professional, very patient, and very creative.”
The project not only improved the hospital’s infrastructure and capacity to serve the community’s health needs, but also added an exterior aesthetic presence to a new state-of-the-art facility in Wynnewood.
While the Lankenau collaboration helped cement the partnership between the two companies, many more projects were on the horizon. Eventually, they would work together on expansions and designs for Main Line Health facilities in Paoli, King of Prussia, Concordville, Media, Malvern, and Broomall.
“Working with JoAnn is a wonderful experience; the word ‘visionary’ comes to mind,” Lisa said. “She brings a depth of strategic understanding to every project, and it really makes my job easier. You have to have a good, strong vision to be able to move forward with all these complex projects.”
While their catalog of successful projects represents the fruit of their collaborative efforts, Lisa and JoAnn also exemplify the power enduring partnerships can have in shaping community landscapes.
“When you come across a good thing, you don’t let it go,” JoAnn said. “That’s my theory.”





