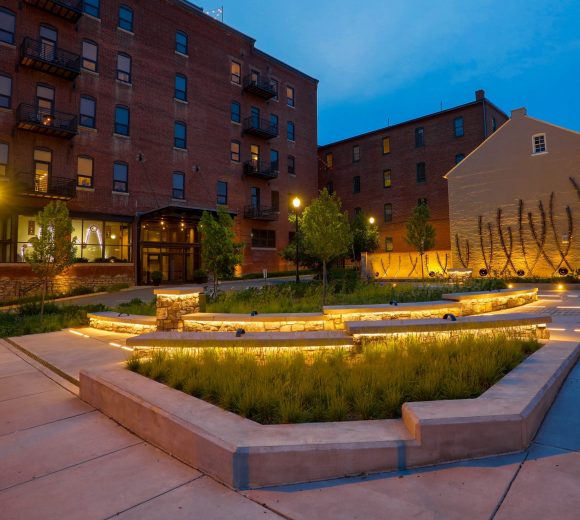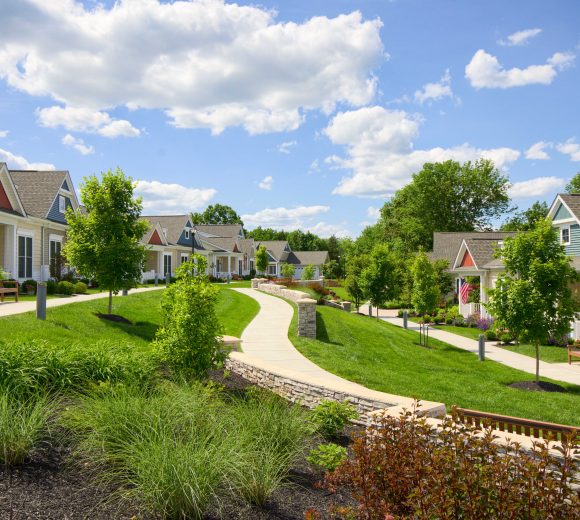Utilizing Environmentally Sensitive Design Techniques to Promote Long-term Sustainability
The 114-acre Landis Homes Countryside Campus is located within the Institutional Zoning District of Manheim Township, surrounded by agriculturally zoned land that is still being actively farmed. Due to the existing retirement community being confined to the limits of its current landholdings, Landis Homes focused on utilizing environmentally sensitive design techniques to promote long-term environmental and campus development sustainability.
The redevelopment of the centralized core, “The Crossings,” includes a new three-story learning and wellness center with a state-of-the-art fitness center, swimming pool, lower-level parking, 80 apartments, community green spaces, plus dining choices including a bistro and a cafe’, all to compliment the resident experience.
Redeveloping Nature Within an Existing Campus
Landis Homes sought to continue to improve its campus and resident experience, while also protecting and restoring the environmentally sensitive resources on the property. The Crossings at Landis Homes added a new main entrance to its existing campus to provide a new visual identity.
From a social perspective, RGS planned the site’s design to promote resident interaction and improve quality of life through the creation of a greater sense of place. From an environmental perspective, the site design was focused on promoting general post-construction stormwater planning and design guidelines intended to protect the stream and floodplain on the property. The redevelopment of the campus core resulted in less land clearing, earth disturbance, impervious coverage, and grading when compared to a more conventional development on vacant land elsewhere in the surrounding area. This proved to be more environmentally sensitive and less impactful to the surrounding natural resources on the property.
Securing Permit Approvals Necessary to Create Meaningful Connections Across Campus
One of the original goals during the early master planning phase was to create a purposeful interconnection between the independent living and healthcare buildings on the campus. To achieve this goal, relief from certain requirements of the Township’s Zoning Ordinance was necessary to exceed the maximum building length requirement. RGS was instrumental in the approval process from the Township’s Zoning Hearing Board, allowing the project to be constructed in such a manner. Additionally, prior to starting work on The Crossings, Landis Homes completed an extensive floodplain restoration project on the campus. Monitoring data showed that the restored floodplain provided capacity to meet stormwater management requirements.








