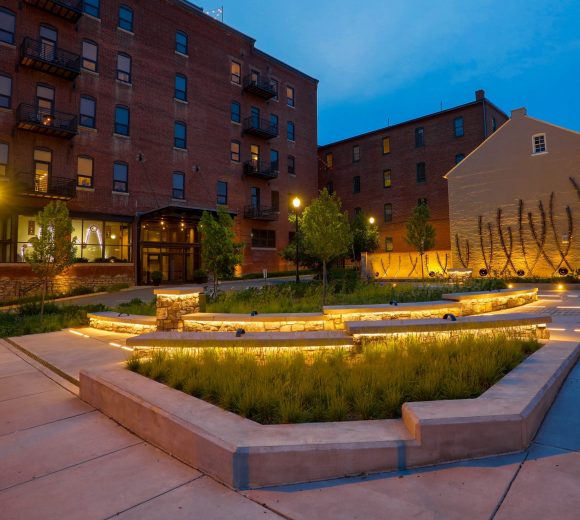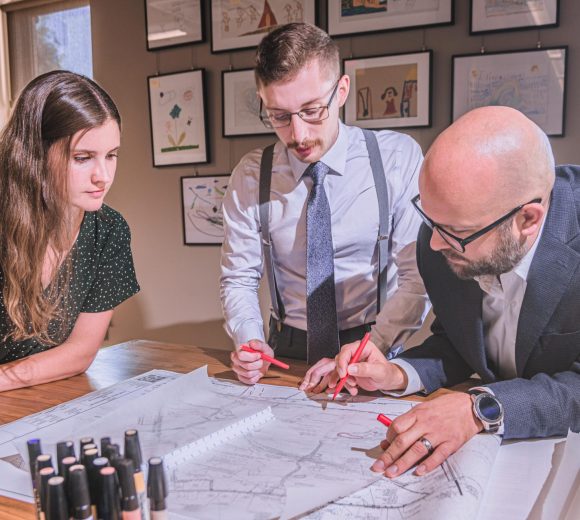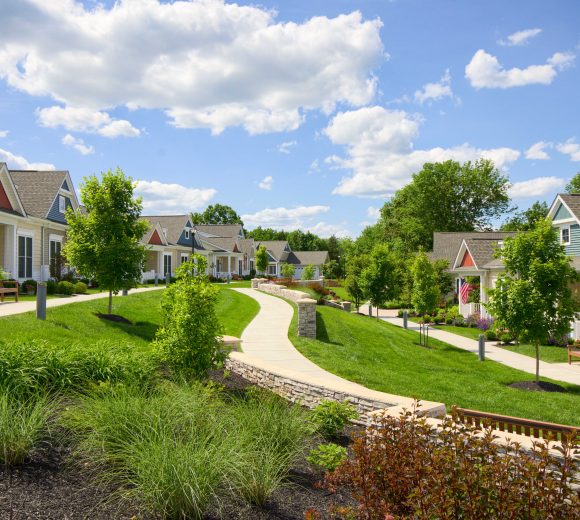A New Modern, Efficient Spring Garden Municipal Complex
Spring Garden Township is a suburban mix of commercial, industrial, and residential land abutting York City. Spring Garden’s previous township building was undersized, outdated, inefficient, poorly located, had inefficient vehicular flow, and the administration offices did not meet security needs. The police department was located within a separate building from the township administration in a different section of the township.
One of the goals of the Spring Garden Municipal Complex project was to combine the police services and township administration into one efficient location, along with public meeting facilities sized appropriately. Additionally, the township wanted a concept with one place for residents to pay a ticket, attend a meeting, or pick up a permit.
RGS managed the site’s civil work for the 22,000 SF consolidated municipal complex. The new consolidation included the police department, municipal offices, meeting spaces and recreation, as well as a new recreational park with a basketball court, walking trails, and a playground.
Providing Visual Aesthetic and Function
RGS collaborated with multiple municipal officials and the police department to create a site design that was both aesthetically pleasing and functional. The building also needed to be safe, efficient, and secure for police use and consider future growth and needs.
To provide additional open space within the park area, RGS designed and utilized a full underground stormwater system capable of managing water volume and rate control. Our team also gave thoughtful attention to the parking lot’s design and ultimately improved vehicular movements and circulation.
Community Pride Comes from Meeting the Community’s Needs
The township aimed to integrate the new municipal building into a residential neighborhood. To manage stormwater but avoid adding a retaining wall against the embankment that led to the residential area, RGS designed the site to include a landscape buffer planted with native plant species. This allowed the building to not only blend in with the surrounding neighborhood seamlessly but also allowed the rear neighbors to maintain their view of York.








