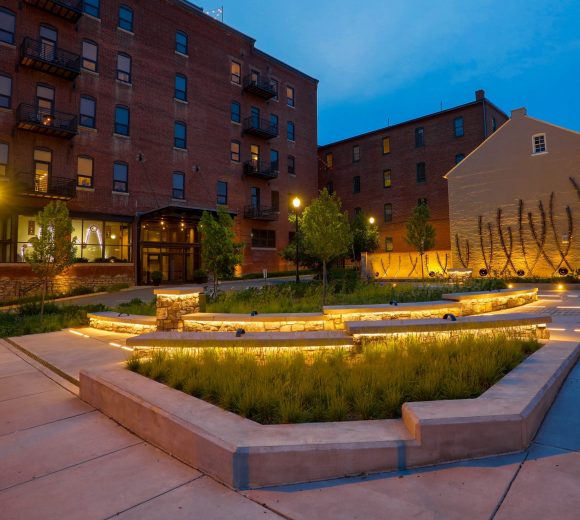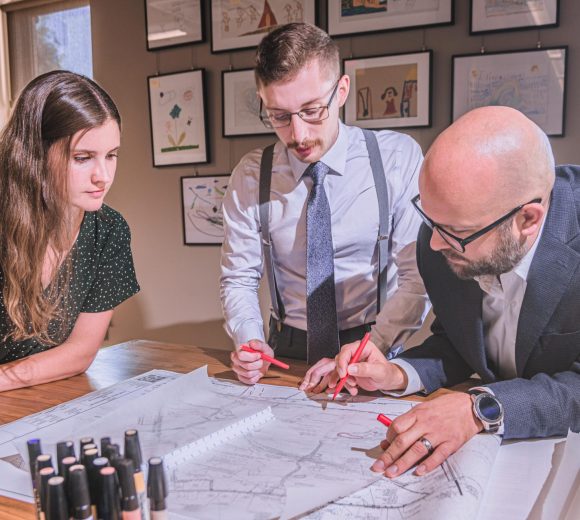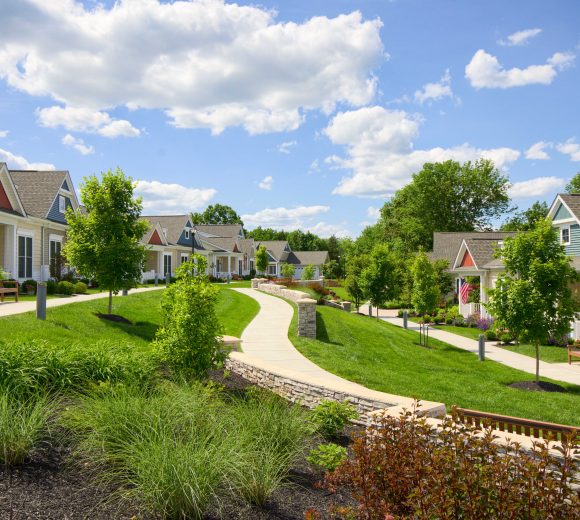Large-Scale Mixed-Use Land Development
Hershey West End is a mixed-use, planned community guided by traditional town planning and the principles of smart growth land use. The community proposed a site with a complex mix of commercial, retail, and restaurant facilities as well as a hotel and conference center, medical office buildings, recreational uses, institutional uses, single-family homes, townhouses, apartments, assisted living residences, age-restricted apartments, and a variety of open spaces.
Phase one of the project included the adaptive reuse of the property’s Englewood Barn. An original structure on one of Milton Hershey’s landholdings, the 150-year-old Englewood Barn represents the heart and history of Hershey and Derry Township. RGS led phase one to transform the existing barn into a 240-seat live entertainment venue with a 380-seat restaurant and brewery with an outdoor patio.
Overcoming Adaptive Reuse Challenges with Creative Problem Solving
Adaptive reuse and redevelopment of an existing site is often a challenge. In this case, accessibility to all barn levels (including a 20,000 SF addition) posed significant logistical and compliance challenges. In addressing multiple access challenges, the RGS team was consistently mindful of the guest experience with an understanding that the positive way in which guests engage and experience the property drives customer loyalty, trust, and repeat business for the clients. To achieve the clients’ goal, the RGS site plan needed to respond to the varied functions of each entrance and the elevation changes unique to a traditional “bank barn.”
By developing a simple and distinct site plan separating the restaurant and entertainment entrances from the operations entrance, RGS was able to create a clear, focused guest experience. Lengthening the accessible route eliminated the need for extensive railing and expensive retaining walls. Similarly, on-site landscape design solutions and floodplain plantings were sited so that the building would remain visible while motorists approached the site enhancing each guests’ arrival experience.
Utilizing Existing Facilities Led to Stormwater Savings
The proximity of the floodplain to Bullfrog Creek and route 322 limited the available space for new stormwater facilities. To overcome this challenge, RGS utilized the resources available from adjoining businesses and parking lots to develop shared parking solutions and a plan to merge existing stormwater facilities. With this strategy, RGS saved the client valuable space, vegetation, and funds. Curb cuts and decorative rock stabilization were added in the parking lots to reduce the number of storm pipes needed to carry water into the reservoir basin which also created notable costs savings.








