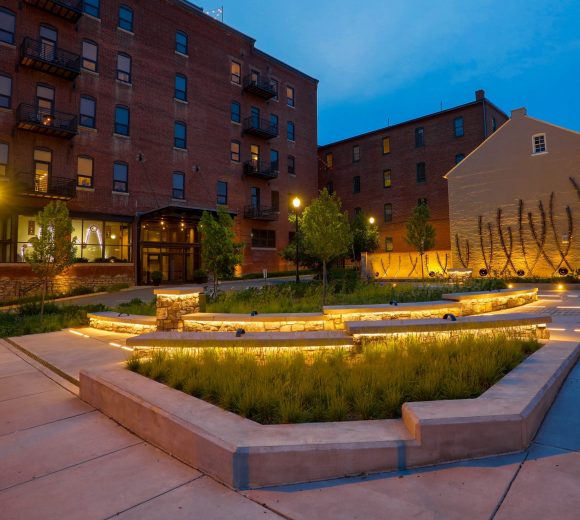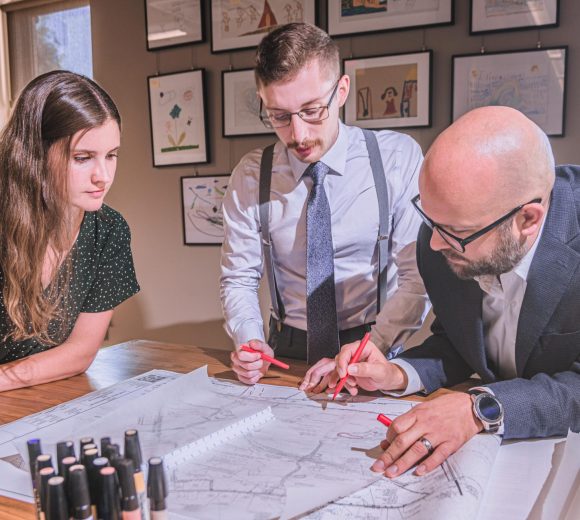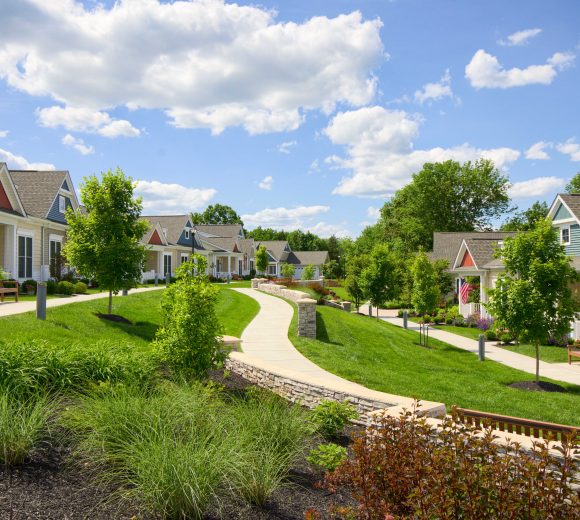Enhancing a Retreat Center for Intergroup Relations
Fellowship Farm, a 120-acre retreat center dedicated to fostering intergroup relations, sought the assistance of the Community Design Collaborative for master planning guidance. Our firm provided pro bono design services to help Fellowship Farm realize its vision of an enhanced and cohesive campus.
Comprehensive Site Analysis and Land Use Planning
Our team conducted a thorough site analysis to understand the existing conditions and potential for the property. We then developed a comprehensive land use plan that optimized the site’s layout, ensuring that each element of the master plan complemented the others and contributed to the organization’s overall mission.
Enhancing Connectivity and Recreational Opportunities
The master plan focused on improving the arrival sequence, creating a welcoming and intuitive experience for visitors. We incorporated trail connections throughout the campus and the surrounding natural areas, encouraging exploration and appreciation of the beautiful setting. The plan also included the addition of new resident halls, play fields, ball courts, a playground, and expanded community gardens, providing a wide range of recreational and social activities for guests.
A Unified Vision for Fellowship Farm
Our firm’s collaborative approach and expertise in master planning allowed us to create a cohesive and unified vision for Fellowship Farm. The resulting master plan not only enhances the functionality and aesthetic appeal of the retreat center but also supports Fellowship Farm’s mission of promoting intergroup relations and fostering a sense of community.
By providing pro bono services through the Community Design Collaborative, our team demonstrated its commitment to creating meaningful spaces that unite people and support the growth and development of organizations like Fellowship Farm.









