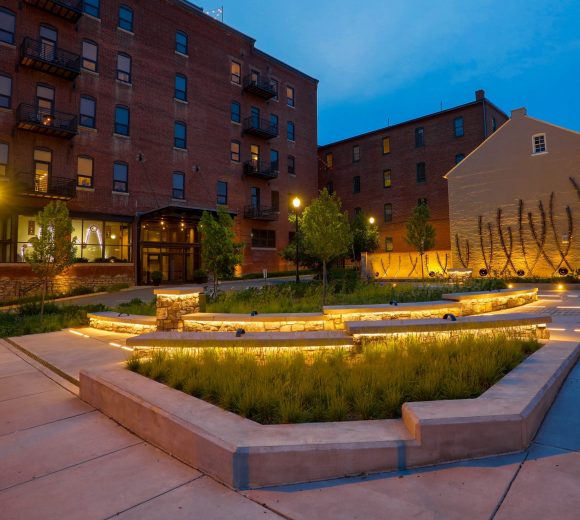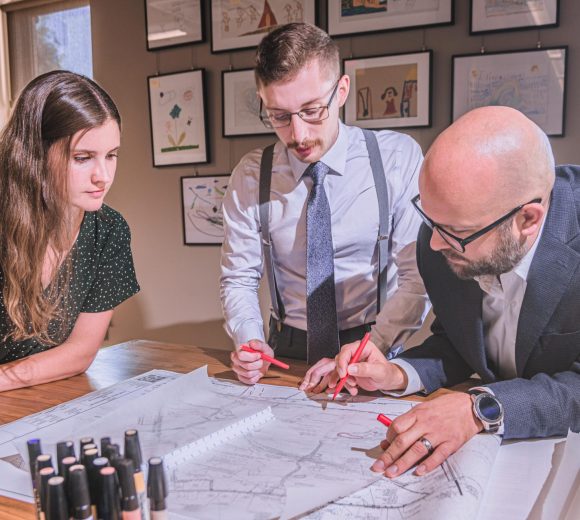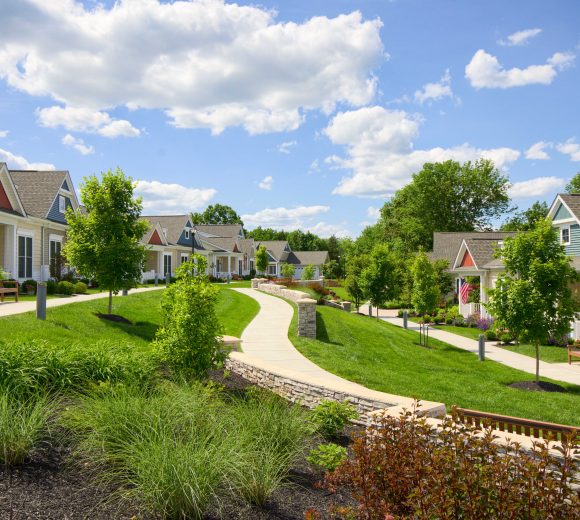LGH Emergency Department Expansion to Meet the Needs of Patients
Lancaster General Health (LGH) serves 120,000 emergency room patients annually in a facility designed to serve 85,000. The LGH emergency department expansion project set out to grow the number of existing patient rooms in the facility from 54 to 95, modernize the dining and kitchen facilities, and provide a structural foundation for a future vertical building expansion to meet the needs of patients and the community.
An already complex project quickly faced added challenges. During the initial design phase, Lancaster City’s only other hospital announced its permanent closure. The closure added 20,000+ ED patients annually to utilize the already over-capacity LGH facility. Subsequently, the COVID-19 pandemic began during the project’s design development and permitting phases. Both events highlighted the importance of LGH’s presence in the local community, and both required the RGS design team to quickly reevaluate earlier design decisions while retaining an extremely aggressive project schedule.
Continuity of Hospital Operations Required a Parallel Planning and Permitting Approach
With the new ED located in the former facility’s outdoor arrival space, RGS designed two temporary arrival spaces so that LGH could remain fully functional during its complex and lengthy construction period. RGS also assisted with several other enabling projects including the offsite stormwater management ‘bank’, access drive modifications, and on-street construction access/staging areas that required PennDOT approval. Trusted relationships with Lancaster City staff facilitated the implementation of the stormwater management ‘bank’ along with the parallel processing of multiple plans for both temporary and permanent facilities.
Improvements Focused on Patients and the Community
The intensification of site redevelopment coupled with the need for improved vehicular circulation could have resulted in a site that was engineered solely to transport vehicles and convey stormwater. However, because the safety and comfort of patients, visitors, and staff were also key project goals, the RGS team’s design approach to site circulation and stormwater conveyance prioritized the needs of those seeking and providing healing.








