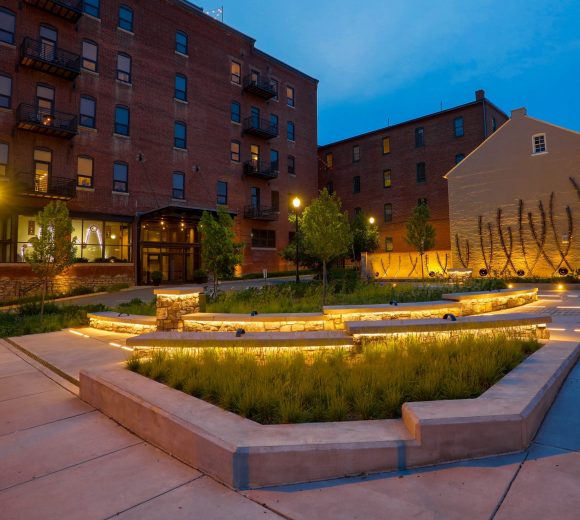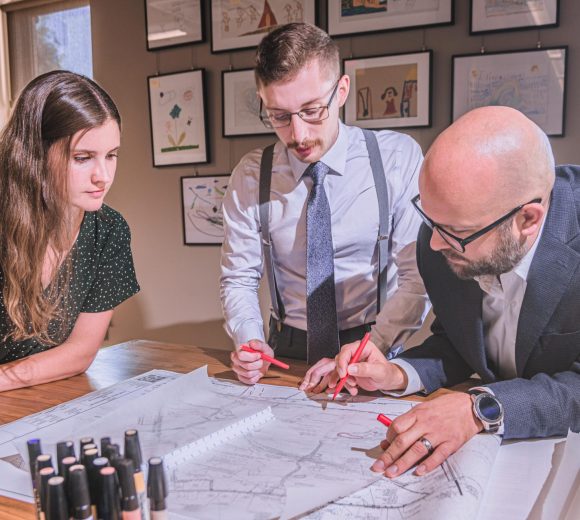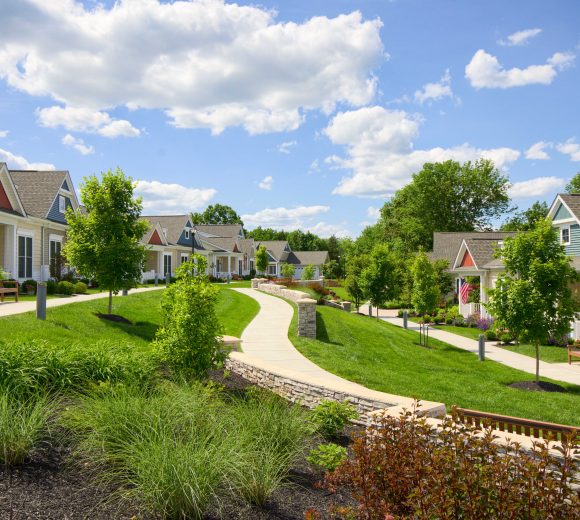With a clear focus upon integrated packaging systems that fulfill their clients’ needs, Creative Packaging Solutions specializes in packaging automation and robotic solutions for pharmaceutical manufacturers, food production facilities, CPG’s, CDMO’s, and CPA’s. By 2015, this company had outgrown its former rural location and needed a new facility with ample office and industrial space to accommodate Creative Packaging’s rapidly expanding business. A new 7,300-square-foot building was desired within Lancaster City’s Keystone Opportunity Zone due to its inherent tax incentives and closer proximity to prospective staff.
Cost-effective and Expedited Land Development Review Process
Prior to construction of this new office, industrial space, and parking facilities, plans for Creative Packaging Solutions required a cost-effective and expedited land development review process. Despite a very tight land development schedule, RGS successfully received conditional plan approval in less than four months. Our team also remained well within this project’s tight planning and design budget. To accommodate anticipated future facility growth, our permitted plans included a potential 2,660 sq. ft. industrial building addition to be constructed at some later date.
Green Infrastructure and Preserved Vegetation
Portions of the Creative Packaging Solutions property posed several challenges due to some steep and vegetated slopes. With careful consideration of the 2.24-acre site’s topographical conditions, RGS was able to fit the proposed building, required parking spaces, two loading areas, and two bio-retention facilities on the property without costly retaining wall construction. We were also able to preserve this property’s vegetated slopes to avoid costly excavation and environmental impacts of tree removal.
RGS responded to these challenging site conditions, our client’s programmatic requirements, and all municipal regulations with creative design solutions that incorporated green infrastructure for managing stormwater runoff from this site’s new impervious surfaces. Our team designed cost-effective office and industrial space for a growing local business while reducing stormwater discharge into the city’s combined sewer system and the nearby Conestoga River.








