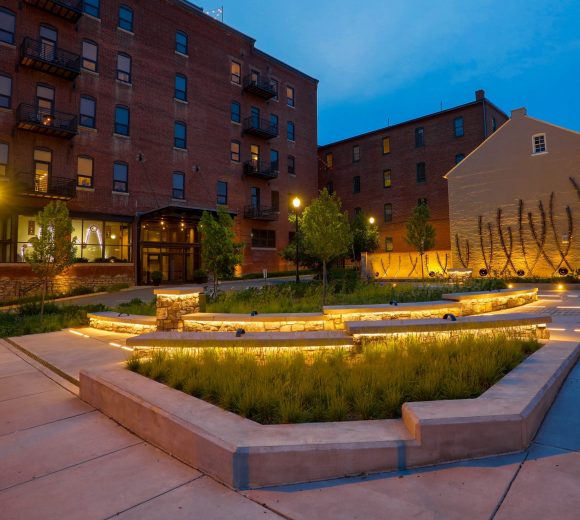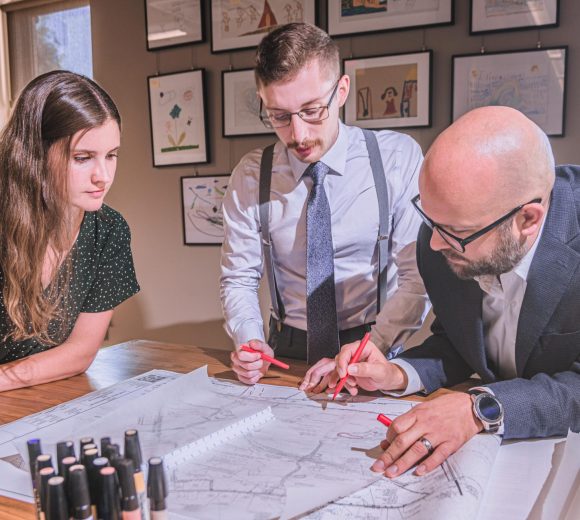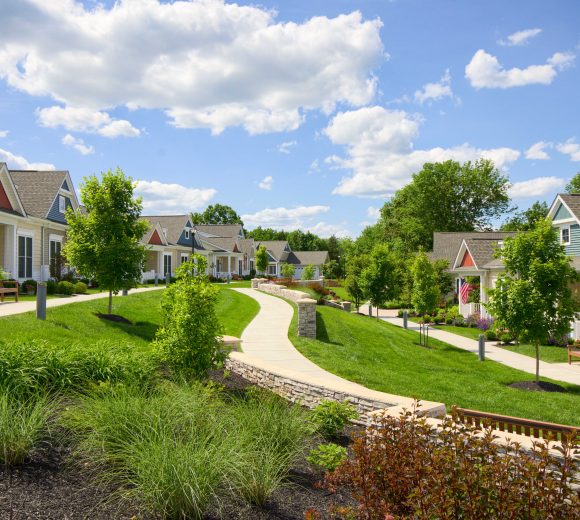A Massive Expansion for the Worship Center
The Worship Center is a state-of-the-art, 105,000 SF building that includes a 1,500-seat auditorium constructed on 134 acres. The new facility features classrooms, a gymnasium, two cafés, multiple meeting rooms, and an indoor playground.
Master Planning and Agency Coordination to Bring the New Center to Life
RGS provided master planning services as well as site feasibility and site engineering for the center. To improve traffic flow to and from the new facility, a new connection to Route 23 was required and constructed as a signalized intersection. Widening improvements were also necessary, requiring PennDOT for approval.
A secondary access drive was proposed to the south across the existing creek to Creek Hill Road. RGS navigated through the Township’s special exception application process to allow church use within the R-2 zoning district and the proposed road crossing and box culvert within the Floodplain Zone. The exception was ultimately approved by the Zoning Hearing Board.
The site circulation design now takes visitors to one of two main entrances, aiding in the smooth flow of traffic and providing a less congested arrival experience.
Purposeful Design with a Mission
Through this new building expansion and physical updates, the Worship Center continues its mission to help people discover their destiny by experiencing God, growing together, and serving our world.








