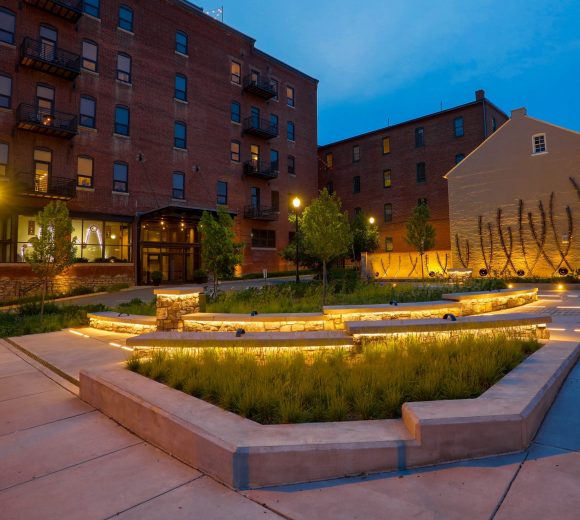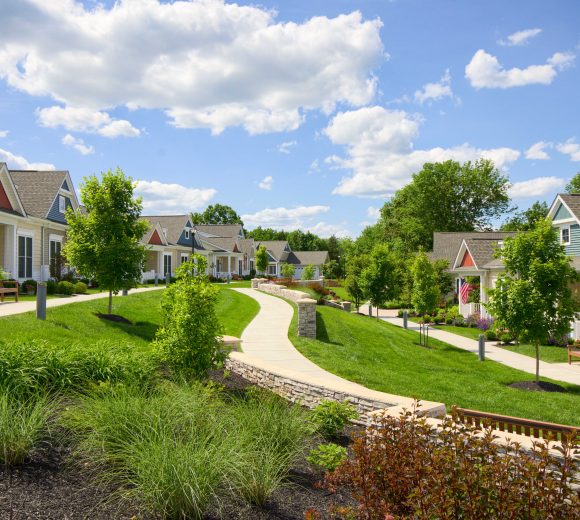Connecting Penn Grant Commons to its Surrounding Community Through Expansion
Penn Grant Commons was developed as an expansion to an existing residential development. Located along Route 272 near amenities such as shopping, groceries, and entertainment, the plan consisted of 104 apartments, 90 townhomes, and a 2,500 SF clubhouse with associated parking lots and access drives. The design provided extensive open space, site perimeter plantings, and a vast walking trail to create a pedestrian connection to the community to the east.
RGS obtained a special exception approval from the Zoning Hearing Board that allowed for the construction of multiple family dwellings within the Residential (R-2) Zoning District.
Innovative Stormwater Management Design
The development’s stormwater management design utilizes two main stormwater strategies: bio-retention facilities and a wet pond. Together they provide the necessary stormwater reductions for the development and the pond doubles as a visual amenity. Two large rate/volume control facilities were designed to step down the site, minimizing costs associated with excavation and potential rock removal. Other smaller BMPs were integrated into the site plan to meet the Township and the Department of Environmental Protection’s rate and volume requirements.
The site contained existing wetlands and a watercourse that needed to be respected. A Chapter 105 General NPDES permit was obtained to account for new stormwater outfalls and required utility connections. As part of the Chapter 105 permit process, RGS coordinated with the Army Corps of Engineers through the deed restriction process to protect the existing wetlands within conservation areas.
Innovative Design Solutions Completed on Schedule
Our team used a phased approach for the development’s design improvements, resulting in efficient and cost-effective solutions and construction sequencing which kept the project on schedule.
The outcome of the RGS team’s design resulted in timely NPDES and municipal approvals with limited changes to the original site plan. RGS maintained consistent coordination and collaboration with the downstream property owner and Suburban Lancaster Sewer Authority for all stormwater design components.




