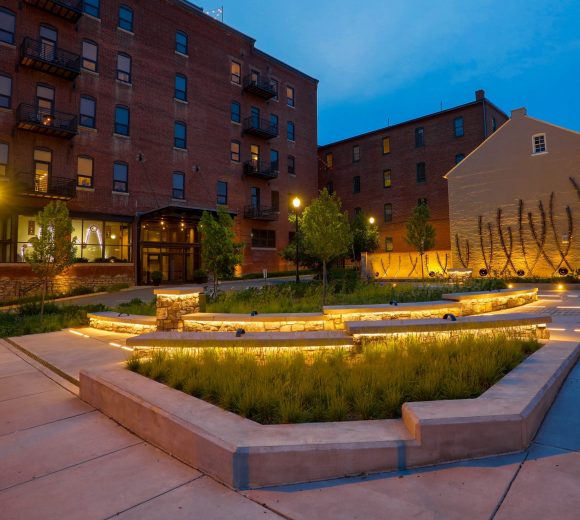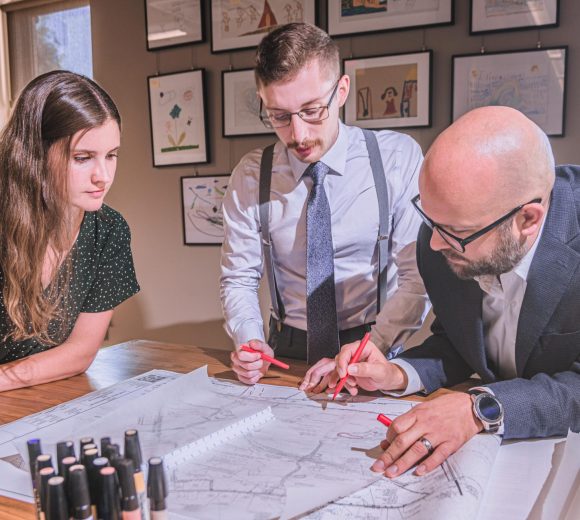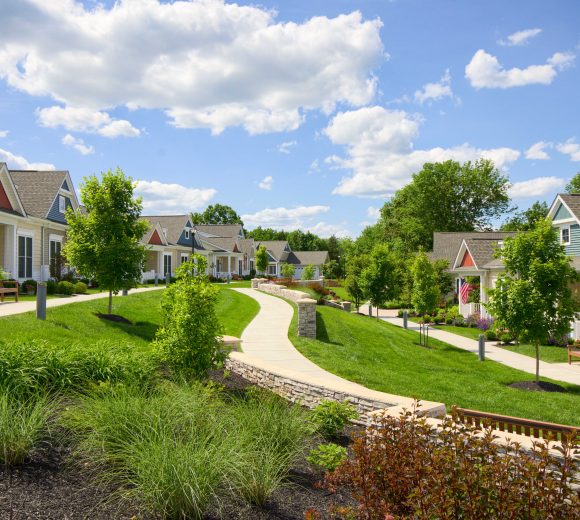Expanding Healthcare and Enhancing Community
The Bryn Mawr Medical District was established to accommodate the present and future growth of Bryn Mawr Hospital, ensuring the delivery of exceptional healthcare services to the community. Our firm helped shape the development plans for this transformative project, which includes designs for a substantial hospital expansion, medical office buildings, structured parking, and residential units.
Accommodating Growth and Improving Healthcare Facilities
At the core of the Bryn Mawr Medical District is the expansion of Bryn Mawr Hospital, which will add 200,000 square feet of state-of-the-art medical facilities. This expansion will enable the hospital to meet the growing healthcare needs of the community while providing a modern, patient-centric environment.
To support the hospital’s growth, the project also includes two medical office buildings totaling 257,000 square feet. These buildings will house a variety of healthcare practices, offering patients convenient access to a wide range of medical services within the district.
Seamless Integration with the Surrounding Community
Our team carefully designed the Bryn Mawr Medical District to seamlessly integrate with the surrounding residential neighborhood. The development plans include 28 townhome units, strategically positioned to serve as a transition between the medical district and the existing community nearby.
By incorporating residential units into the project, we have created a vibrant, mixed-use environment that promotes walkability and fosters a sense of community. The townhomes not only provide housing options for hospital staff and local residents but also contribute to the overall vitality of the district.
Enhancing Streetscapes and Creating Green Spaces
To create a cohesive and inviting atmosphere within the Bryn Mawr Medical District, our firm designed streetscapes featuring specialty paving and unifying street furniture. These enhancements will improve the pedestrian experience, making it easier and more pleasant for patients, visitors, and staff to navigate the district.
The development plans also prioritize the creation of green spaces, including two neighborhood pocket parks and a rain garden. These outdoor areas will provide respite and relaxation for patients, visitors, and employees, promoting wellness and connection with nature.
Place-making landscape features throughout the district further enhance the visual appeal and create a strong sense of identity. By incorporating distinctive landscaping elements, we aimed to create a welcoming and memorable environment that reflects the high-quality care provided by Bryn Mawr Hospital.
Our firm’s comprehensive approach to the Bryn Mawr Medical District, from the hospital expansion to the integration of residential units and the enhancement of public spaces, has been essential in creating a world-class healthcare destination. By combining our expertise in healthcare design, urban planning, and landscape architecture, we have developed a vision for a district that will serve the community for generations to come.








